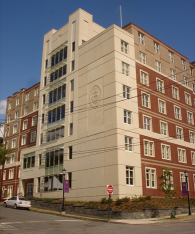|
.: Condron Hall Building Statistics |
| Building Name: |
Condron Hall |
| Owner: |
Universiety of Scranton |
| Location: |
University of Scranton, Scranton, PA |
| Size: |
108,000 S.F. |
| Constrution Cost: |
$25,400,000 |
| Dates of Constrution: |
July 2007-August 2008 |
| Delivery Method: |
Design-Build |
| Number of Stories Above Grade: |
7 |
| |
|
.: The Project Team |
| Architect |
Burkavage Design Associates
|
| MEP & Fire Protecton Engineer |
| Electrical Engineer |
| |
|
| Structural Engineer |
Equus Design Group, Inc |
| |
|
| Precast Consultant |
IECS |
| |
|
| Geotechnical Engineer |
Geo-Science Engineering Company, Inc. |
| |
|
| General Contractor |
Quandel Group |
| |
.: Architecture |
| In keeping with the surrounding residence halls architectural style the façade is a wonderful combination of glass, concrete and brick. The student rooms are suit style; two students share a room and then two rooms share a bathroom. There is also a resident Jesuit apartment and a resident director apartment. Student lounges are located on every floor designed with a variety of styles. Condron Hall also houses a 1,200 square foot University Office for Student Life suite on the first floor. |
Picture coming |
| |
|
| Codes |
IBC 2006 |
| |
|
| Zoning |
No Parking Required |
| |
|
.: Building Enclosure |
Building façades |
| The façade is composed of precast concrete panels, bricks and glass. The entire façade is precast, the brick were laid in the concrete at the time it was cast and then the entire wall section was set in place on site. The windows are aluminum clad double hung wood windows with insulated glass. |
| |
| Roofing |
| The roof is made of an 8” reinforced concrete slab topped by insulation and Rubbergaurd EPDM. |
| |
.: Sustainability Features |
Although Condron Hall is not LEED certified it does follow LEED principles for stormwater management, water conservation, energy efficiency, sustainable materials, and daylighting. Also, high recycled content finishes and products were utilized throughout the project. |
| |
|
|

